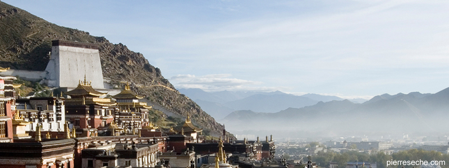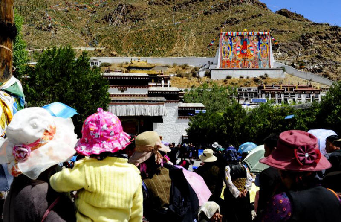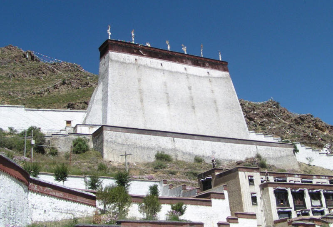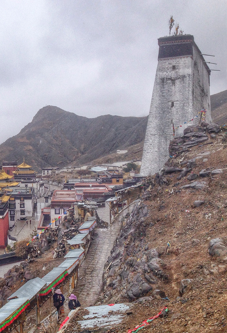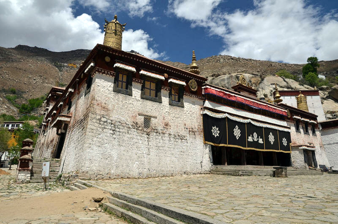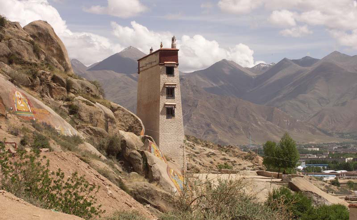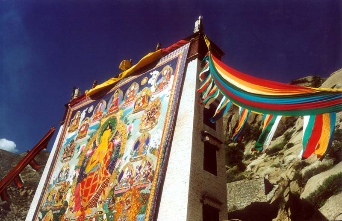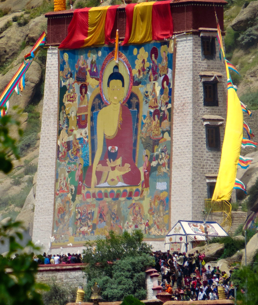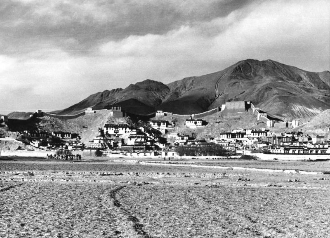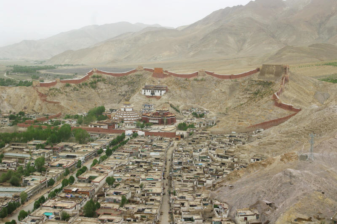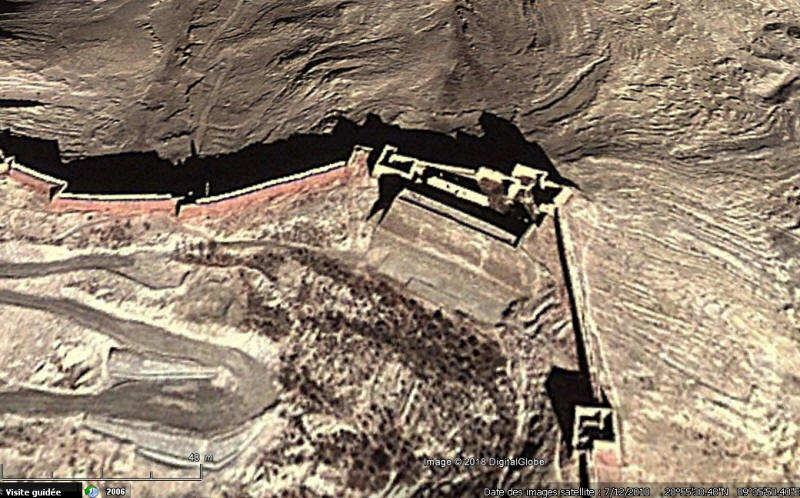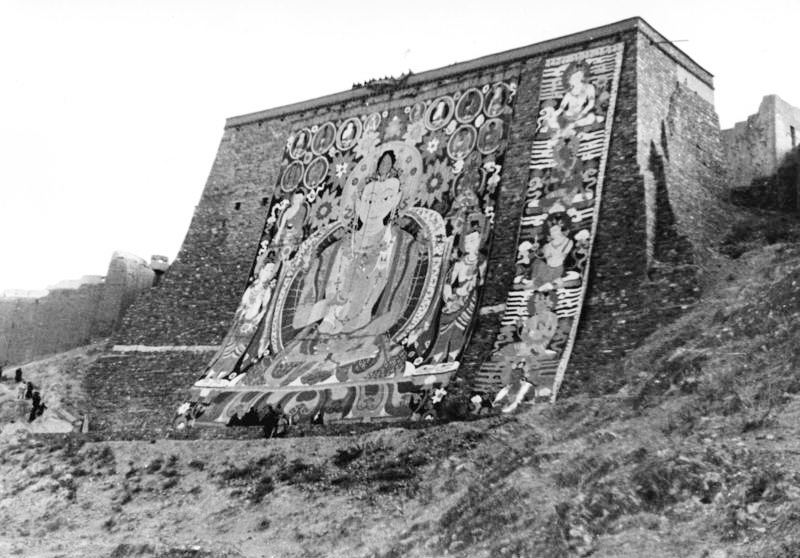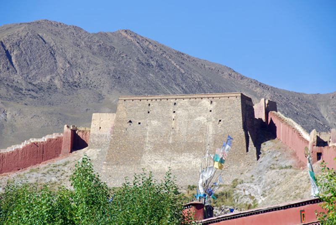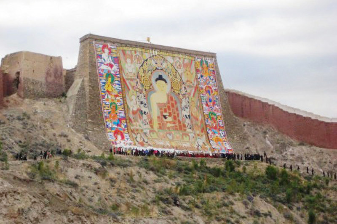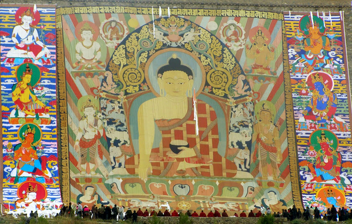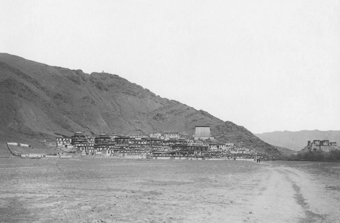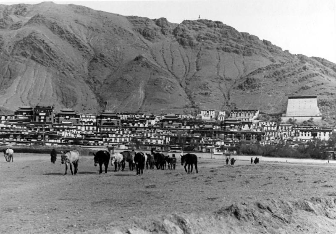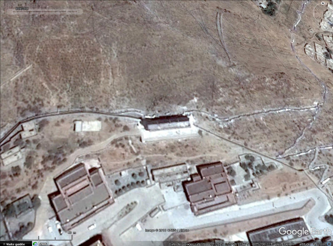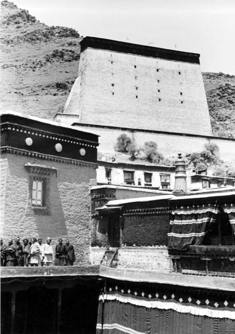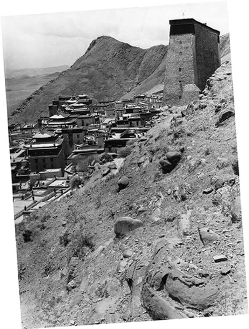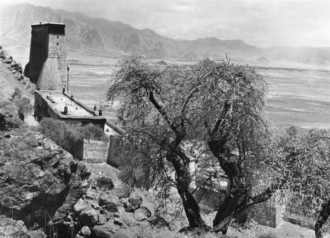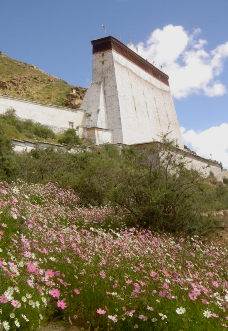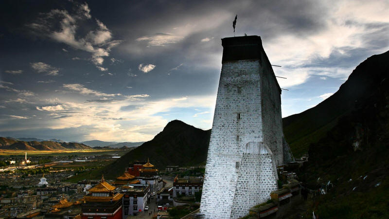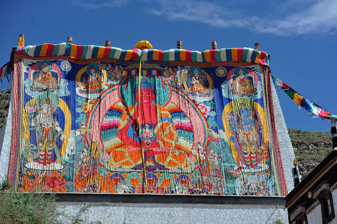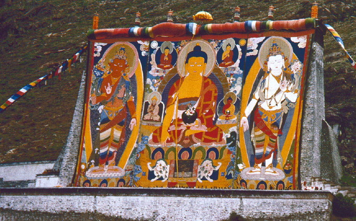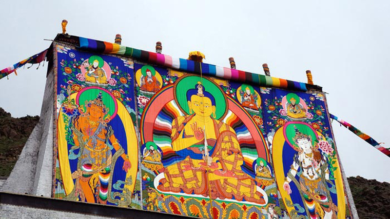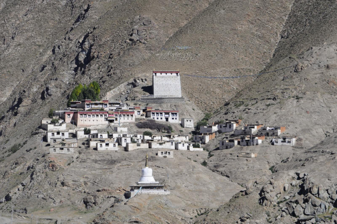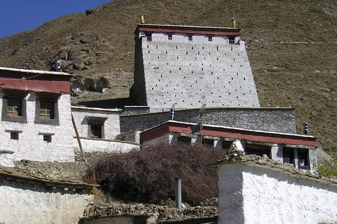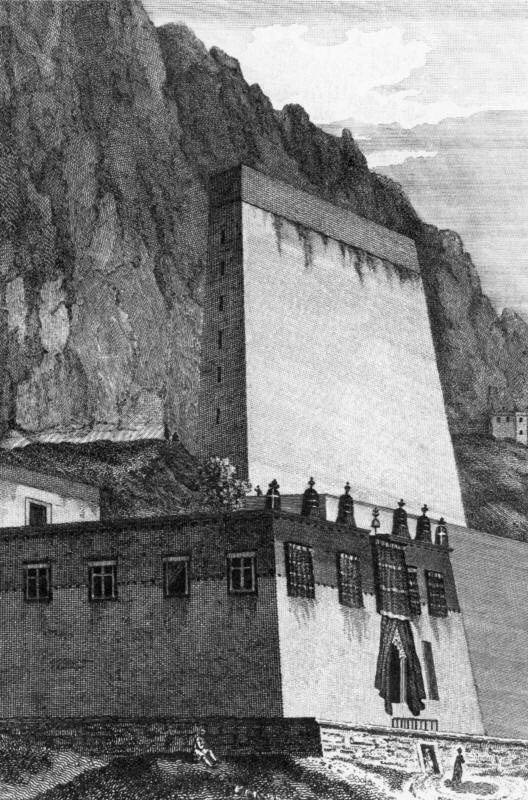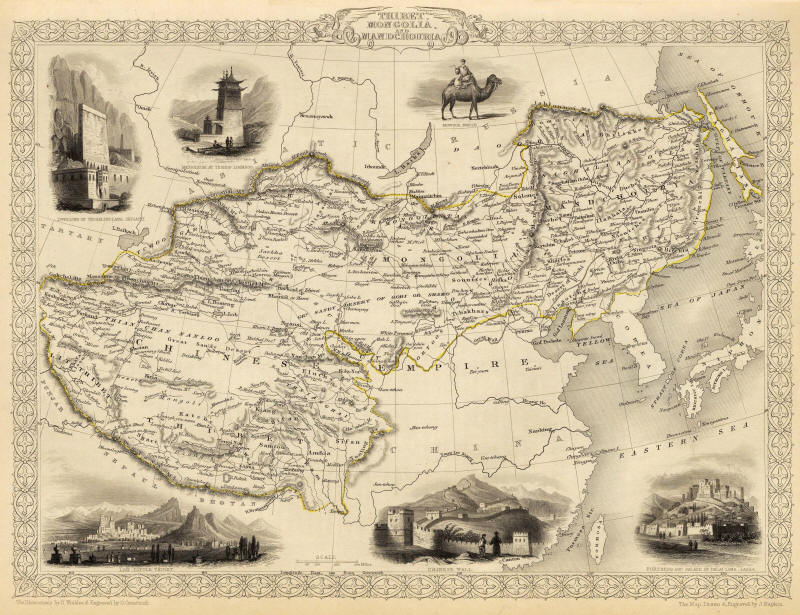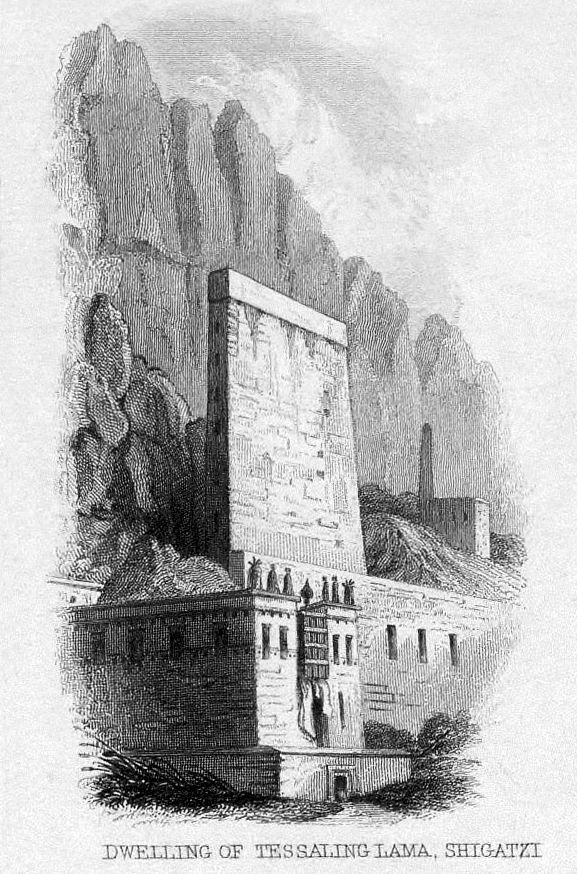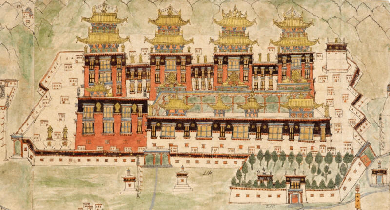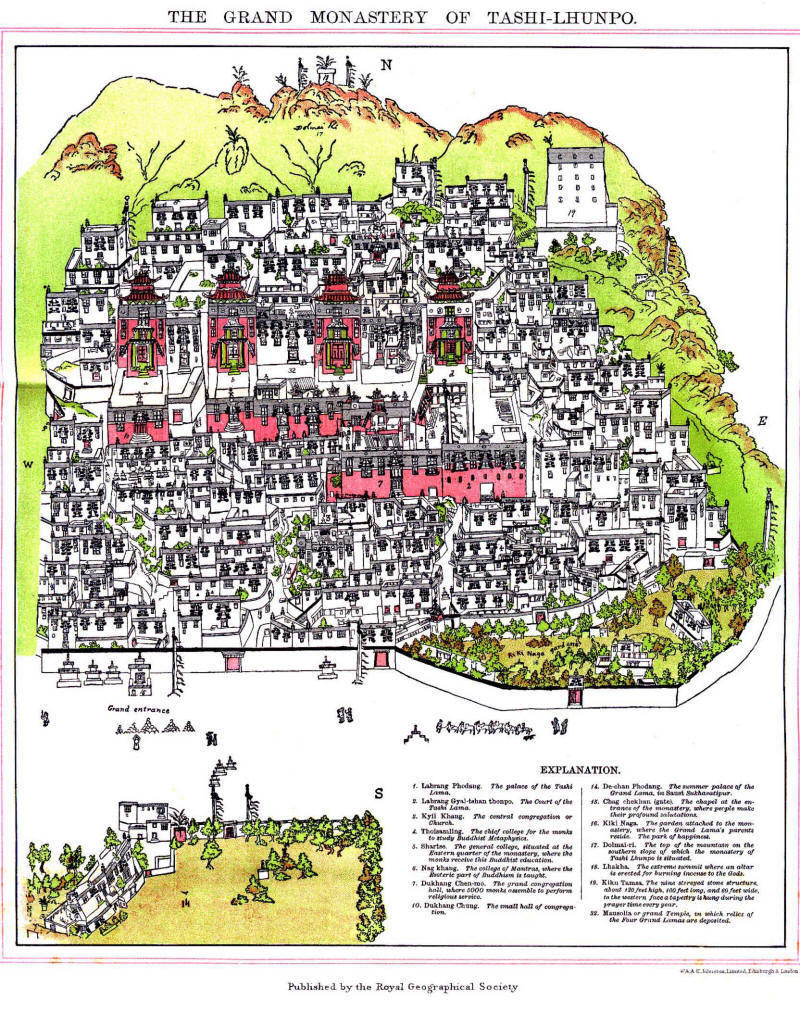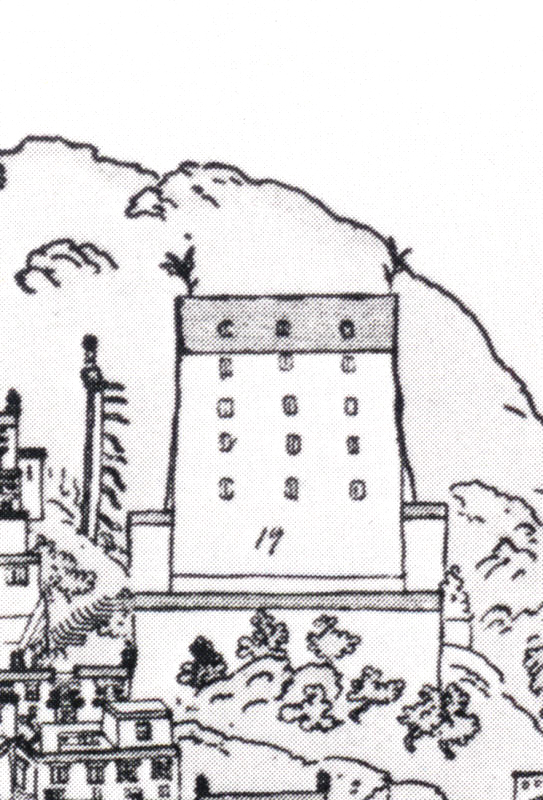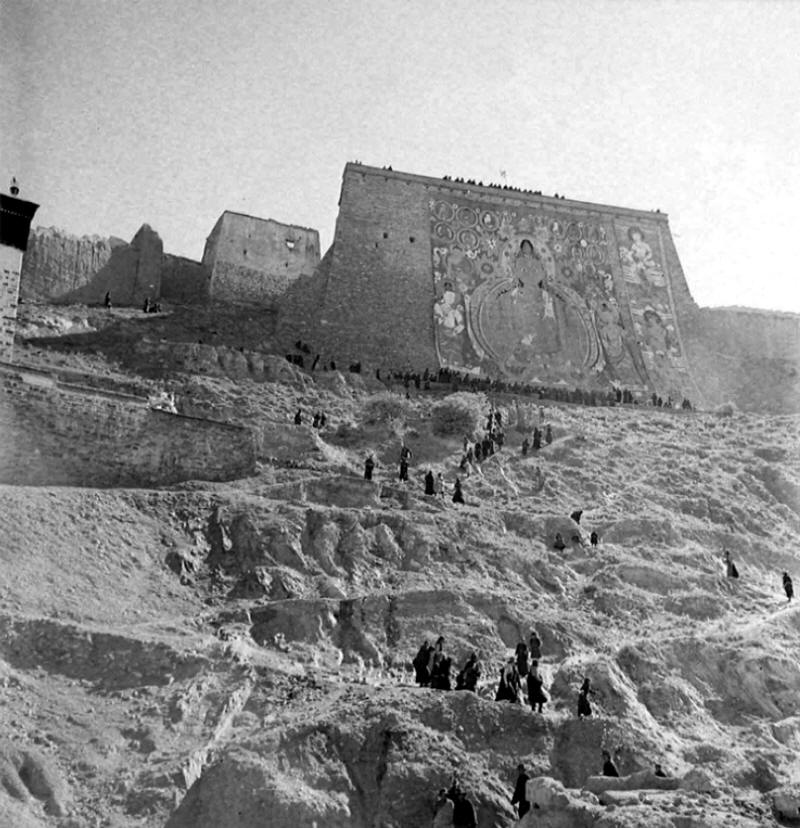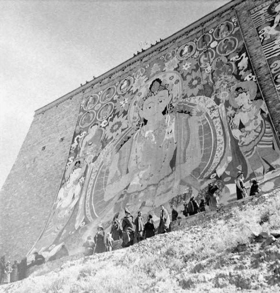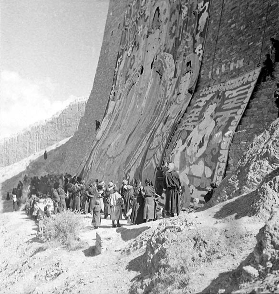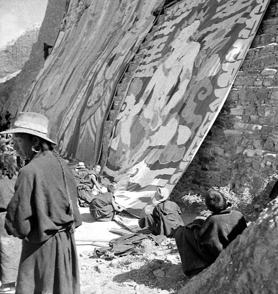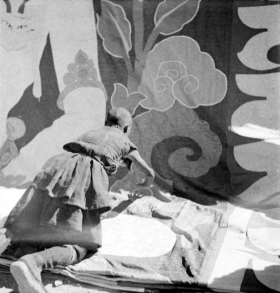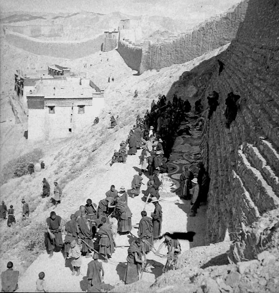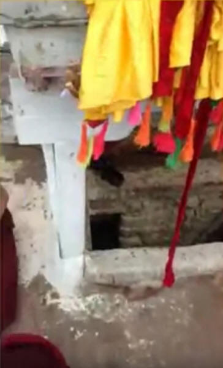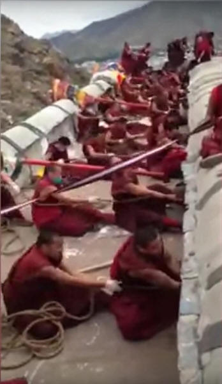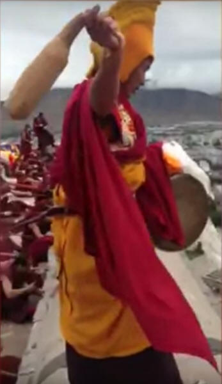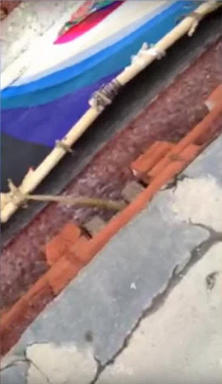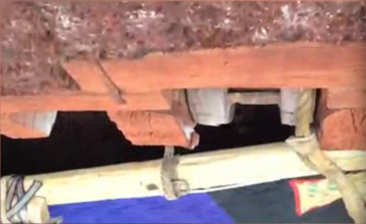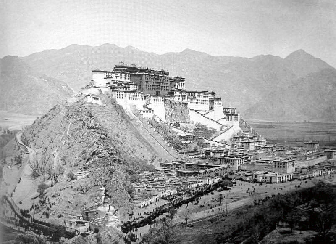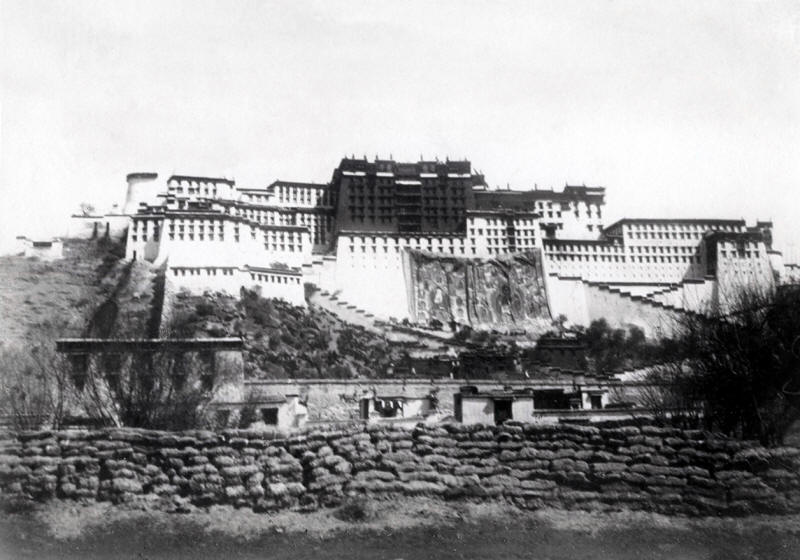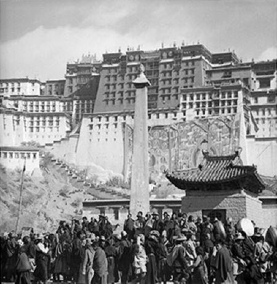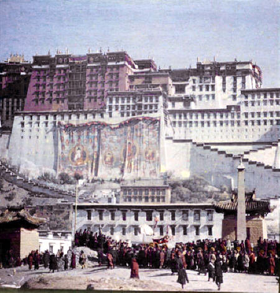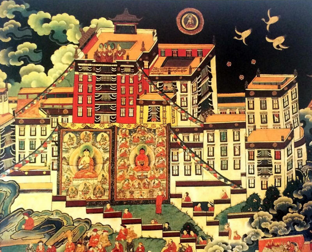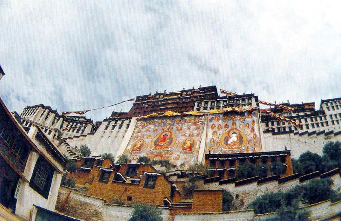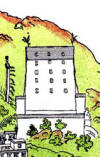THE THANGKA WALLS OF THE MAJOR TIBETAN MONASTERIES Christian Lassure, agrégé de l'Université
A "thangka wall" is a stone-built structure used in some buddhist monasteries of China's Tibet for the open-air hoisting of giant or monumental appliqued thangkas, or scrolls [1], called gos sku / go ku ("cloth image") in Tibetan. The wall stands on a hillside from where it overlooks the monastic complex. It is a narrow, elongated, tall rectangular building with a battered façade and a flat roof surrounded by a parapet. The overall appearance of a thangka wall is not unlike− all things being equal − that of a computer's flat screen. Some authors have also compared the thangka wall to the screen of an open-air cinema or to the blackboard of a classroom. Thangka walls are used mainly during the Buddha-displaying festivals that take place in four large monasteries at various dates of the Tibetan calendar. The discovery of these unique edifices has induced this writer to look for photographic and textual evidence about them. While the present article is the result of these investigations, it does not purport to cover every aspect of the subject.
1. Designations of giant thangka walls Depending on whether one faces the front long side or one of the short sides of the edifice, one gets the impression of either a gigantic wall or a lofty tower. This may explain why the writings that describe these edifices refer either to a "wall" or to a "tower". Whatever the case may be, the more popular designation is "wall" : "thangka wall" in English, "mur à thangka" in French, "tangamuer" in German. 1.1 In Tibetan At Tashilhunpo monastery in Shigatse, the thangka wall has had
the following designations:
At Palcho Chode monastery in Gyantse, the thangka wall is called The words kugo, gos sku, goku, gheku and kiku refer to the monumental thangka (kugo being apparently the result of inverting the two syllables of goku while gheku and kiku are supposed to be informal pronunciations of gos sku or goku). 1.2 In English In English-language writings, this type of building is referred to as 1.3 In German In the original captions attached to the photos taken by the 1938–39 German expedition to Tibet, the Palcho Chode edifice is called große Gebetsmauer ("large prayer wall") while its counterpart at Tashilhunpo is termed große Tangamauer ("large thangka wall"). 1.4 In French In the French translation (1998) of Victor Chan's Tibet Handbook: A Pilgrimage Guide (1994), "thangka wall" is "mur à thangka " and "gheku tower" is "tour du gheku".
2. Inventory of giant thangka walls At least four large monasteries in China's Tibet Autonomous Region possess a giant thangka wall : Sera (Lhasa), Palcho Chode (Gyantse), Tashilhunpo (Shigatse) and Riwo Dechen (Qonggyai). The walls at Sera and Riwo Dechen are recent additions while those at Tashilhunpo and Palcho Chode are centuries-old monuments. Their sturdy construction is not unrelated to such longevity. 2.1 Sera monastery at Lhassa The thangka wall at Sera stands near the Chöding hermitage (Tsongkhapa's retreat before the monastery was built). The wall is a recent replacement to a scaffolding erected on a slope [4]. It has some semblance to its counterpart at Tashilhunpo (see beneath).
The wall is used for lifting giant thangkas of the Buddha during the Shoton festival in August.
2.2 Palcho Chode monastery at Gyantse The stark, massive thangka wall at Palcho Chode monastery stands toweringly above the hillside in the north-eastern part of the monastic enclosure built in 1425. The wall is not supposed to have been built before the 1430s when the associated monumental scrolls were ordered. The wall is called gheku tower (according to Victor Chan), goku tramsa (according to The Tibet Album) or gos sku thang sa (according to Michael Henss who also styles it gos sku spe'u) [5].
During the Gyantse festival, on the 15th day of the fourth month of the Tibetan year [6], the wall is used, within a two-year cycle, to display the Sakyamuni thangka (kept in a leather bag in the Dorje Ying chapel) in alternation with the Maitreya thangka. A third thangka, the Dipankara gos sku, is no longer displayed due to its poor state of repair [7].
2.3 Tashilhunpo monastery at Shigatsé The thangka wall at Tashilhunpo monastery stands on a hillside in the far north-eastern part of the monastic compound. With its overbearing position, it can be seen from afar. It is the largest and most formidable thangka wall still extant. It is approximately 32 metres high and 42 metres long at its base. It was constructed in 1468 [8].
The wall is used for displaying giant representations of Matreya (the Buddha of the future), Amitabha (the Buddha of the infinite light), and Sakyamuni (the enlightened Buddha) on the basis of one different thangka a day during the festival taking place on the 14th, 15th and 16th of the fifth Tibetan month (ie 1st, 2nd and 3rd July).
2.4 Riwo Dechen monastery in Qonggyai Built on a hillside, the Riwo Dechen kagyupa monastery possesses a thangka wall that overbears the other monastic buildings and can be seen from afar. It is apparently a recently-built addition to the complex. A giant thangka of Maitreya, the Buddha of the future, is preserved and maintained by the monastery.
3. Ancient descriptions of Tashilhunpo's thangka wall 3.1 Samuel Turner (1800) The thangka wall at Tashilhunpo monastery is, according to the description published by Samuel Turner in 1800 [9], "a lofty & broad, but shallow edifice" standing towards the extreme limit of the monastery in the north-east and "styled Kugopea." It reportedly contained "portraits of the sovereign Lamas", and "other sacred subjects appertaining to their mythology." It was dedicated to the practice of certain "mystic rites" during their religious festivals.
3.2 The Wise Collection (mid-19th century) A detail of the panoramic map of Southern Tibet belonging to what is known as the Wise Collection renders the appearance of Tashilhunpo monastery as it was in the middle of the 19th century with its thanka wall, the four panchen lama mausoleums and the Kiku Naga garden [10].
3.3 Laurence Austine Waddell (1895) Half a century later, British explorer Laurence Austine Waddell describes the same edifice, going at the time by the name of "gö-ku-pea " ("the stored silken pictures"), which was used on certain festivals to exhibit gigantic pictures of Maitreya and other Buddhist deities on the edifice's front. Devotees for their part would call the building "ki-ku tamsa." It was also a store room for the dried carcasses of sheep, goats and yaks used for feeding monks. The large terrace outside the front of the edifice would accommodate crowds of people when the monumental thangkas were exhibited in June and November [11]. 3.4 William Carey (1901) Waddell's portrayal of the thangka wall is echoed by the description given by missionary William Carey in 1901. Carey sees the display wall as the most interesting building in Tashilhunpo. He compares its shape to that of "a wedge" or "the broad blade of a hatchet" and likens its functions to that of "a gigantic blackboard or picture screen." As a quip, he calls the edifice "the lamas' larder" on account of its being used alternatively as a store house for dried meat (in the same way, the caption of a photograph reads "the Lamas' Blackboard"). The only name he uses for the edifice is that of "kiku tamsa" [12]. 3.5 Sarat Chandra Das (1902) Around the same period, the Indo-British spy, Sarat Chandra Das, went to examine the edifice and found it to be more than 200 years old, about 60 paces in length and 30 in breadth, with 9 storeys, and "kiku tamsa" for its designation. He also notes that the edifice is used as a store for dried meat and that Turner made a sketch of it in 1879 but mistook it for "a religious edifice" [13].
4. Ancient description of the thangka wall at Palcho Chode 4.1 F. Bailey Vanderhoef, Jr. (1938) A relatively detailed description of both the inside and the outside of the Palcho Chode thangka wall is found in the memoirs of F. Bailey Vanderhoef, Jr., an American explorer who went to Gyantse in 1938 to photograph the dances performed by monks during the Saga Dawa yearly festival held in celebration of the anniversary of the Buddha. He first of all remarks that the "pylon" as he calls the edifice, originally served a dual purpose: not only hanging a gigantic "banner" bearing a picture of the Buddha but also storing grain ("granary"). He stresses the fact that the thangka is in three parts: a middle banner and two side banners. The left-hand side banner was missing though, it had disappeared in unexplained circumstances, he was told. The rumour blamed either the Chinese or the English. The thangka is made of brocade"which was cut to bits that were sewn together before being applied upon a base." The brocades are, Wanderhoef observes, among the finest and most expensive ones: Genoese velvet, Florentine cut velvet, Persian gold tissue, 17th-century French silk brocade, besides pieces of Chinese, Indian and even Japanese material [14].
The inside of the pylon is divided into several floors supported by heavy cypress beams. The ground floor is steeped in almost complete darkness. Each floor is occupied by a row of huge grain bins along each side of a central gallery. Communication between floors is by means of a wide circular ramp at one end of the gallery. As the pylon is constructed on a relatively steep hillside, its rear elevation is much reduced in comparison to its sloping front elevation. On the top of the pylon is a flat roof serving as a terrace. Under the front parapet is a row of big wooden pulleys set into the masonry to guide the ropes attached to the upper edge of the banner [15]. 5. Transporting, hoisting, unveiling, displaying and letting down of a gigantic thangka 5.1 At Palcho Chode The transport, hoisting, unveiling, displaying and letting down of the gosku at Palcho Chode monastery in 2001 were related by tibetologist Michael Henss. On the ninth of June, at 4 a.m., in one of the chapels, the large bags containing the thangkas were opened. At 5 a.m., the principal scroll and the lateral banner were carried by young lay people to the foot of the thangka wall where 35 monks or so were waiting, chanting sutra verses and blowing long trumpets. At a quarter to six, when it was still dark, the central banner was fixed in its full upper width to a long metal pole. A little after six, fifteen devotees standing behind the parapet topping the front face of the gos sku spe'u started to pull up and unroll the central image with the help of fifteen ropes fixed to the metal rod. The process took only five minutes. At a quarter past six, the side banner in its turn was pulled up and unrolled with the help of another three ropes by three devotees. All eighteen ropes slid over as many wooden rolls set in holes under the parapet at the top. When passing by the base of the thangka wall, the pilgrims performing their circumambulation, or kora, were able to offer silken scarves to the deity and prostrate themselves in front of its image. Around ten, when the sun was about to rise over the eastern hills, the long trumpets sounded again, signalling the end of the ceremony and the letting down of the banner. The process of rolling up took half an hour, requiring more care and time than the earlier process of unrolling: the thangkas had to be folded, not rolled, by savvy hands before being packed and carried back to their place of origin. This took one more hour. In all, the gos sku were displayed for about four hours [16]. Although Michael Henss's description matches that of F. Bailey Vanderhoef, Jr., it lacks any of the photos taken by the latter eight decades ago.
5.2 At Tashilhunpo A video posted by a Chinese travel agency highlights the hoisting process of a giant thangka from the top platform of the Tashilhunpo kiku-tamsa. Groups of two or three monks sitting on the floor are rhythmically pulling up the ropes used for lifting the kiku by means of muscle power. Being attached to the thangka rod, the ropes run through cavities underneath the front parapet and are guided by wooden pulleys set into the masonry [17].
These video images bring an end to this author's investigations of thangka walls. However, it is worth bearing in mind that the outdoor display of giant thangkas can also take place on the façade of a building, on a cobbled platform or on a metallic contraption on a hillside, a variety of supports which are also worthy of study.
Appendix : the large thangkas of the Potala palace Since the last quarter of the 17th century, the centre wall of the white façade of the Tibetan pontiffs' fortress palace has provided a vast expanse for displaying two giant thangkas which appear to be stitched together at the side in photographs of the turn of the 20th century while being unstitched and switched around in a postcard of the 1994 Sertreng ceremony.
NOTES [1] A monumental thangka – a Tibetan word meaning "scroll" – is a gigantic cloth several dozen metres wide and high which bears the image of the Buddha or some other deity of Tibetan buddhism. The cloth uses the appliqué technique – pieces of brocade carefully cut out and assembled on it. The thangka can be unrolled and rolled up on a vertical wall or a sloping ramp. [2] Michael Aris, Views of Medieval Bhutan. The Diary and Drawings of Samuel Davis, Segindia Publications/Smithsonian Institution Press, London - Washington, DC, 1982: "The building in the foreground is the residence of the unidentified 'Tessaling Lama' and the tall construction to the rear is what Turner called the 'Kugopea' (Tibetan: Gos-sku-spe'u, 'Cloth-Image Tower'). Its purpose was to serve as a frame for displaying once a year a gigantic tapestry of Buddhist divinities worked in applique of a type still seen during certain festivals in Bhutan today." See also Ronald M. Bernier, Himalayan Architecture, Farley Dickinson University Press, 1997, 196 p., p. 72: "a building of one of the region's most extraordinary structural types [is] in the background. Turner called it a kugopea and Aris provides the Tibetan term Gos-sku-spe'u or 'cloth-image tower'." [3] Andreas Gruschke, The Cultural Monuments of Tibet's Outer Provinces: The Qinghai Part of Amdo, White Lotus Press, 2001, p. 249: "thangka-wall, Tib. --> gökudramsa (gos sku bgram sa)." [4] Michael Henss, Liberation from the pain of evil destinies: the giant appliqué thang kas (gos sku) at Gyantse (rgyal rtse dpal 'khor chos de), in Issues in Traditional Tibetan Art from the Seventh to the Twentieth Century, Proceedings of the Tenth Seminar of the IATS, 2003, Volume 13: Art in Tibet (Erberto F. Lo Bue dir.), International Association for Tibetan Studies. Seminar, Charles Ramble, BRILL, 2011, 240 pages, pp. 73-90, p. 87: "Most recently a huge image tower of this kind was erected at Se ra monastery, where – as at 'Bras spungs and other places – the banner had been until then displayed over a permanent scaffolding structure on the slopes ascending behind the monastic compound." [5] Victor Chan, Tibet Handbook, MOON publications inc., 1994, p. 420: "In Gyantse, the gheku tower can still be seen, massive and severe, high up on the hill;" Michael Henss, op. cit., p. 87: "This huge 'tower for displaying the cloth image' (gos sku spe'u) inside the great enclosure wall built around the Dpal 'khor chos sde in 1425 probably was not erected before the 1430s, when the giant Gyantse banners were commissioned. This form of architectural 'image support' was constructed specifically for the display ritual." [6] "Service by thangka wall at Palkhor Chode, Gyantse," The Tibet Album, 5 Dec. 2006, The British Museum: People standing and sitting next to the Goku Tramsa wall of Palkhor Chode monastery, Gyantse, where the large embroidered thangka on display can just be seen in the left side of the image. This textile would be displayed during the Gyantse festival which took place in the fourth month of the Tibetan year. The wall [...] was high on the hillside around Gyantse in the north east corner of the monastery." [7] Michael Henss, op. cit., p. 86: "Because the damaged Dīpankara gos sku is not displayed, the display of the Maitreya alternates annually within a two-year cycle with the Sakyamuni gos sku." [8] Michael Henss, op. cit., p. 87: "the largest intact tower that has survived is at Bkra shis lhun po [Tashilhunpo]. This is approximately 32 meters in height and 42 meters in width (at the base) and was constructed in 1468 for the display of Sman bla don grub's giant Buddha banner (circa 28 by 19 m)." [9] Samuel Turner, An Account of an Embassy to the Court of the Teshoo Lama in Tibet: Containing a Narrative of a Journey Through Bootan, and Part of Tibet, G. and W. Nicol, London, 1800, 473 p. P. 313: "Here [towards the extreme limits of the monastery upon the north east] stood a lofty and broad, but shallow edifice, styled Kugopea, filled, as I was informed, with portraits of the sovereign Lamas, and with other sacred subjects appertaining to their mythology ; and solemnly dedicated to the festive celebration of some mystic rites of their religion" – P. 314: "A view of the dwelling of Tessaling Lama, with the religious edifice styled Kugopea, on the north eastern boundary of the monastery of Teshoo Loomboo [Tashilhunpo], is given in the annexed plate." [10] Diana Lange, There’s More Than Meets the Eye with These Maps of Tibet, on The Rubin website, November 28, 2016: "Tashilhunpo Monastery with the big thangka wall, the four Panchen Lama mausoleums, and the Kiki Naga Garden; detail of the panoramic map of Southern Tibet © The British Library Board, Add. Or. 3016, Folio 2 (detail)." [11] Laurence Austine Waddell, The Buddhism of Tibet, or Lamaism, With Its Mystic Cults, Symbolism and Mythology and in Its Relation to Indian Buddhism, W.H. Allen & Co, Limited, London, 1895, p. 272: "Hard by the last-named premises, is to be observed a lofty building of rubble-stone, reared to the amazing height of nine storeys. This edifice, which forms a very remarkable object on the hill-side, was sketched by Turner, who visited Tashi-lhumpo one hundred years ago, and his drawing of it is here annexed on opposite page. It is called Gö-Ku-pea, or 'The Stored Silken Pictures,' as it is used to exhibit at certain festivals the gigantic pictures of Maitreya and other Buddhist deities, which are brought out and hung high up as great sheets outside the walls of the tall building. By the vulgar it is called Kiku Tamsa. It is used as a storehouse for the dried carcasses of sheep, goats, and yak, which are kept in stock for feeding the inmates of the monastery. A wide-walled yard fronts the Kiku Tamsa, and this space is thronged by a motley crowd when (as is the custom in June and November) the pictures are exhibited." P. 273: "The 'Gö-Ku-pea' or 'Kiku-Tamsa' Tower at Tashi-lhunpo." After Turner. William Carey, Adventures in Tibet: Including the Diary of Miss Annie R. Taylor's Remarkable Journey From Tau-Cahu to Ta-Chien-Lu Through the Heart of the "Forbidden Land", United society of Christian endeavor, 1901, 285 pages, p. 101: "The most interesting building at Tashi Lhunpo is that called the Kiku Tamsa. It is nine stories high, and tapers upwards like a wedge or like the broad blade of a hatchet. It is the lamas' larder, being filled with dried carcasses of sheep, yak, and goat, for the monastic table. But it is also a gigantic blackboard or picture screen, and this purpose determined its peculiar shape. A large enclosure fronts the building; and twice a year, in June and November, immense crowds gather to gaze on the silken pictures of Buddhist deities which are hung over it for exhibition. These pictures are a hundred feet long. The chief favorite is Jampa, the 'Loving', the Buddha that is to be. Pilgrims come from long distances to see this picture, and press forward to kiss its silken fringe."[13] Sarat Chandra Das, Journey to Lhasa in Central Tibet, J. Murray, 1902, 285 p., pp. 117 and 274. P. 117: "Some 200 paces farther on in the same drection, we came to a huge stone building called Kiku-tamsa. It is about 60 paces in length and 30 in breadth, and I counted nine stories in it. Though it is upwards of two hundred years old, it is still in excellent repair. Captain Turner made a sketch of it in 1785, but he mistook it for 'a religious edifice.' It is at present used as a store for dried carcasses of yaks, sheep, and goats. Every year, in the latter part of November, all the sacred pictures of the Labrang are hung up on this building for the benefit of the people, who, by touching these paintings with their foreheads, receive the blessings of the gods they represent.' [14] F. Bailey Vanderhoef, Jr., A Glimpse of Another World: A Journey Through Western Tibet (1938), edited with a foreword by José Ignacio Cabezón, a Joint Project of the University of California at Santa Barbara and the Santa Barbara Museum of Art, 2008, 135 p.: p. 77, "On the hill behind the monastery of Gyantse, there is an enormous stone pylon which has a flat sloping side facing the town and the plain. Though the building itself serves the double purpose of a granary, it was built for the ceremony of Tangka day on the fifteenth day of the fourth month, called Saga Dawa, when the monks hang on the pylon an enormous Tangka, or banner, bearing a picture of the Buddha. [...] it is in three sections, the center section measuring about a hundred feet square, and the two side panels a hundred by about twenty feet. Moreover, instead of being painted, it is made entirely of brocade which has been cut to bits and then sewn and applied upon a base to make the picture." P. 79-80: "One of the side panels was missing. It was stolen some years ago under the most mysterious circumstances. [...] Some say the Chinese took it; some say the English took it." P. 81: "Beside the work involved, the Tangka must have cost an enormous sum to make, for it is entirely composed of the finest and richest of brocades. We were interested to find that parts of it were made of Genoese velvet, some of Florentine cut velvet, some of Persian gold tissue, some even of French seventeenth century silk brocade, besides bits of Chinese, Indian and even Japanese material." [15]F. Bailey Vanderhoef, Jr., op. cit., p. 119: "[...] we came to the spot where the wall runs along behind the top of the great pylon that holds the giant tangka. [...] the pylon we found to be only one flight of steps above the level of the hill at the back, and we climbed up to inspect it. On the very top was a wide terrace on the flat roof. Along the front side of this was a covered loggia with several windows looking down on the town. Above the row of windows was a row of twenty or thirty huge wooden pulleys set into the masonry and used to carry the ropes when pulling up the great tangka. [...] We crept through into the darkness. At the very bottom, the building was almost dark, but we could make out a row of square compartments, like huge coal bins, along each side of the gallery that ran down the center of the building. At the far end, a wide ramp circled upward to another floor that had the same double raft of huge bins. The internal construction of the building was entirely of heavy cypress beams, so arranged that the sloping front wall of the building was supported by the hillside at the back. [...] the entire building was once used as a granary. That was the purpose of the giant bins along each floor [...]." [16] Michael Henss, op. cit., pp. 86-88 (section The Ritual of Displaying The Gos Sku): "On the 9th of June of 2001 preparations began around four am as every year in the Rgyal rtse gtsug lag khang with the opening of the heavy leather bags in which the thang kas are kept throughout the year. Soon after 5 am the principal scroll and the side-banner were carried – mostly by young lay people – out of the assembly hall up to the gos sku thang sa, 'the place for unfolding the silken image' where around 35 monks had gathered and were chanting sutra verses and blowing long dung chen trumpets. / [...] At a quarter to six am, when it was still dark, the thang ka procession arrived at the foot of the steeply inclined wall and the banner was fixed in its full upper width to a long metal pole. Shortly after six, fifteen laymen standing behind the façade at the top of the gos sku spe'u (plate 54) began to pull their precious load up. The image was then unrolled with the help of fifteen ropes in little more than five minutes. / At a quarter past six, the side-banner was pulled-up, fixed to another three ropes. All eighteen ropes slid over an equivalent number of wooden rolls in the top section of the tower and were handled by as many laymen lifting the silken scroll simultaneously. / Pilgrims performing their sacred bskor ra intra muros around the Dpal 'khor chos sde passed by the base of the gos sku thang sa, offering silken scarves and prostrating themselves to worship the silken image. Around ten, when the sun was about to rise over the upper ridge of the eastern hills, the sound of dung chen ('long trumpets') overwhelmed that of monks reciting prayers and the giant banner was let down. This took half an hour, and involved a procedure handled with considerably more care and time than the earlier process of unrolling. The thang ka was displayed for around four hours. Folding (not rolling!) the huge fabric thang ka to keep it safe for another two years is surprisingly complicated and requires a very professional expertise to avoid damage. One more hour was needed for packing and before noon the silken scroll had been carried back to the gtsug lag khang." [17] Hoisting of the monumental thangka from the top of the thangka wall at Tashilhunpo monastery, on the tibettravel.org website.
Contents: 1. Designations of giant thangka walls
© Christian Lassure June 6th, 2019 - updated March 9th, 2021
To be referenced as :
Christian Lassure
An architectural curiosity: the thangka walls of the major Tibetan monasteries June 6th, 2019
|
